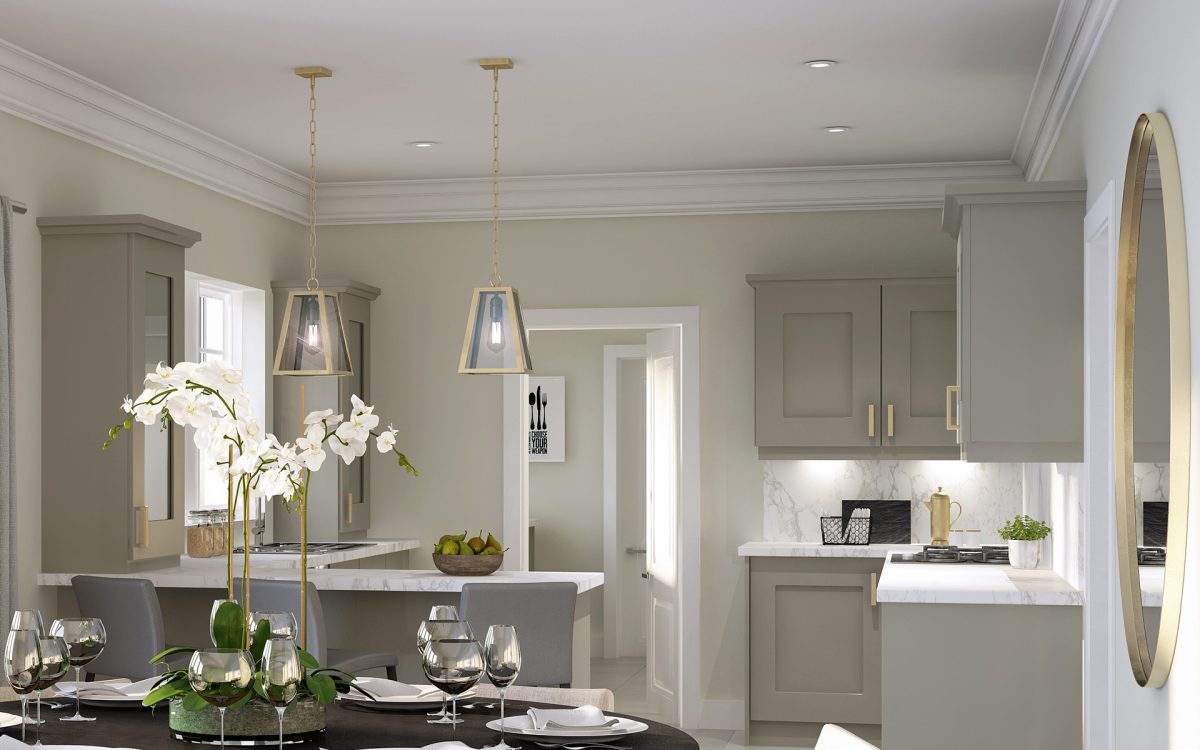The Fisherton | Plot 3
Croft Street, Tarbolton, KA5 5QS
£235,000
Available
- 3 Bedrooms
- 2 Bathrooms
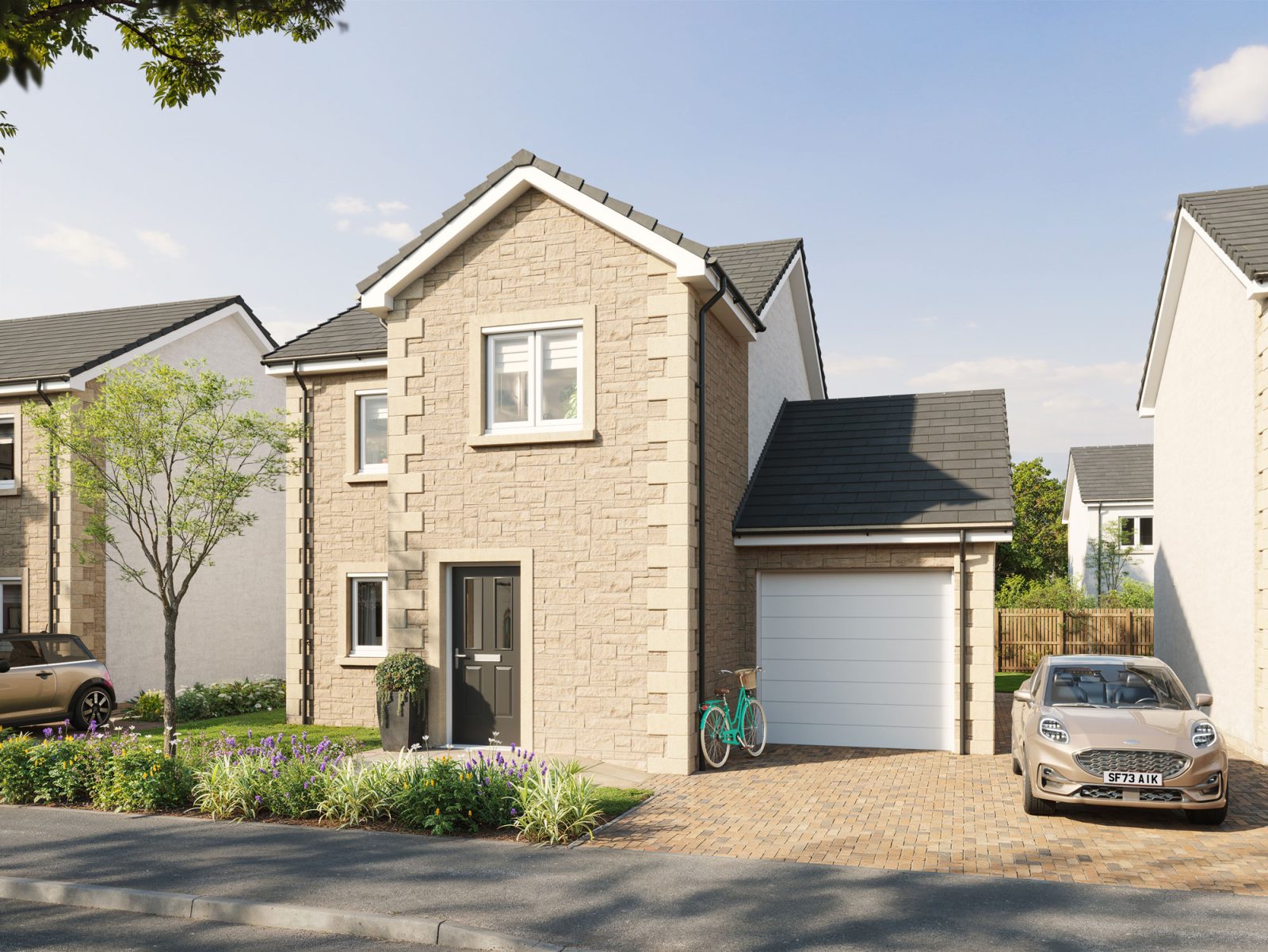
The Fisherton
The Fisherton is a stunning 3 bedroom detached villa extending to 1120 sq ft providing generous family accommodation over two levels. A welcoming hallway leads to the bright lounge and onto the open plan kitchen Dining space complete with French doors leading to the garden. The ground floor also boasts separate utility room and a useful downstairs Shower Room.
Upstairs you'll find three double bedrooms each with integral wardrobes, and a generous family bathroom.
What you need to know
- 3 bedroom detached
- Help to buy available
- Large choice of kitchens & bathrooms
- Sat Nav: Croft Street, Tarbolton, KA5 5QS
Floor Plan | 104Sqm
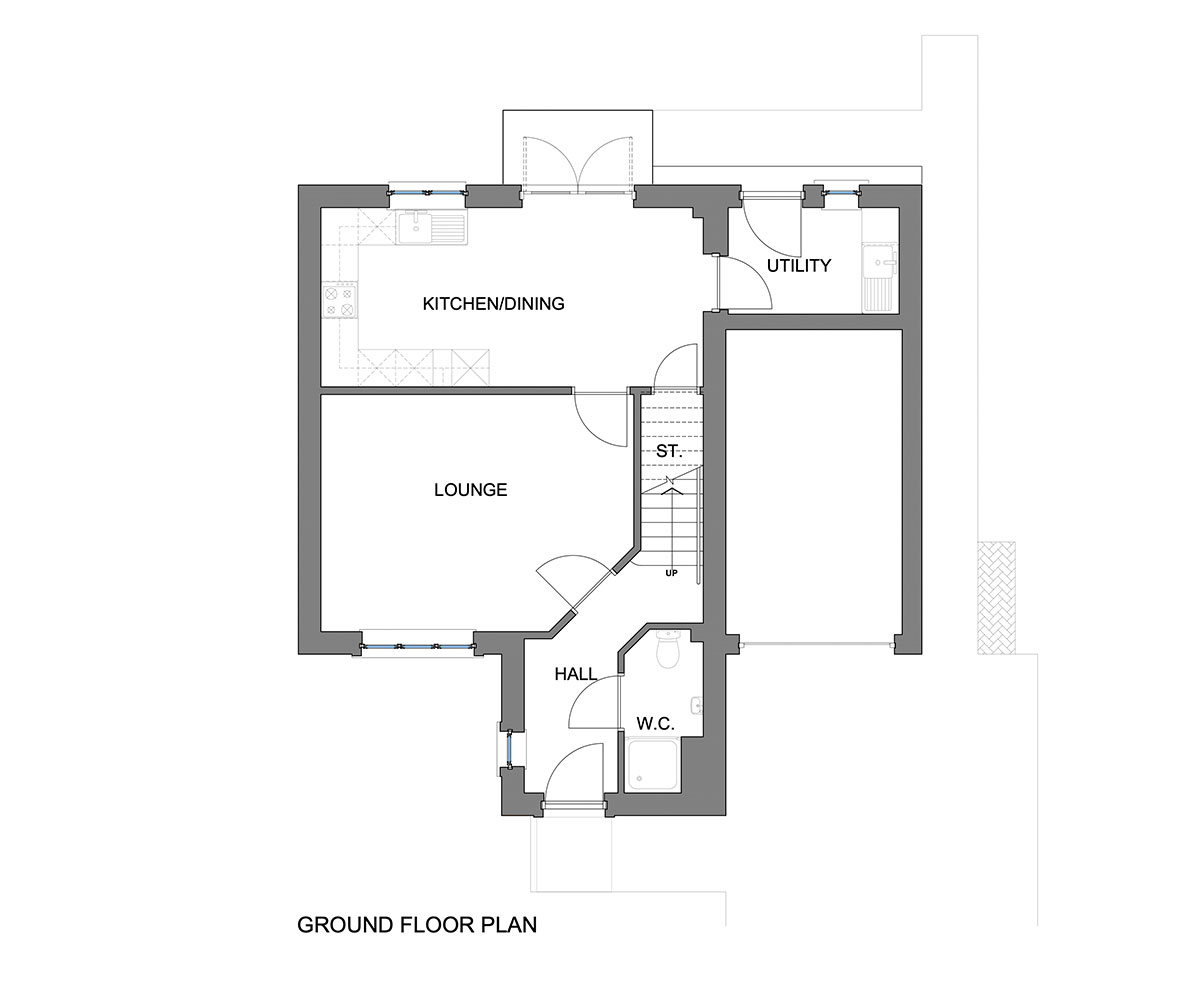
Ground Floor
Metric (mm)
ft
Kitchen/dining
6200 x 2900
20’ 4” x 9’ 6”
Lounge
5000 x 3800
16’ 5” x 12’ 5”
Utility
2800 x 1800
9’ 2” x 5’ 11”
Downstairs WC
2700 x 1300
8’ 10” x 4’ 3”
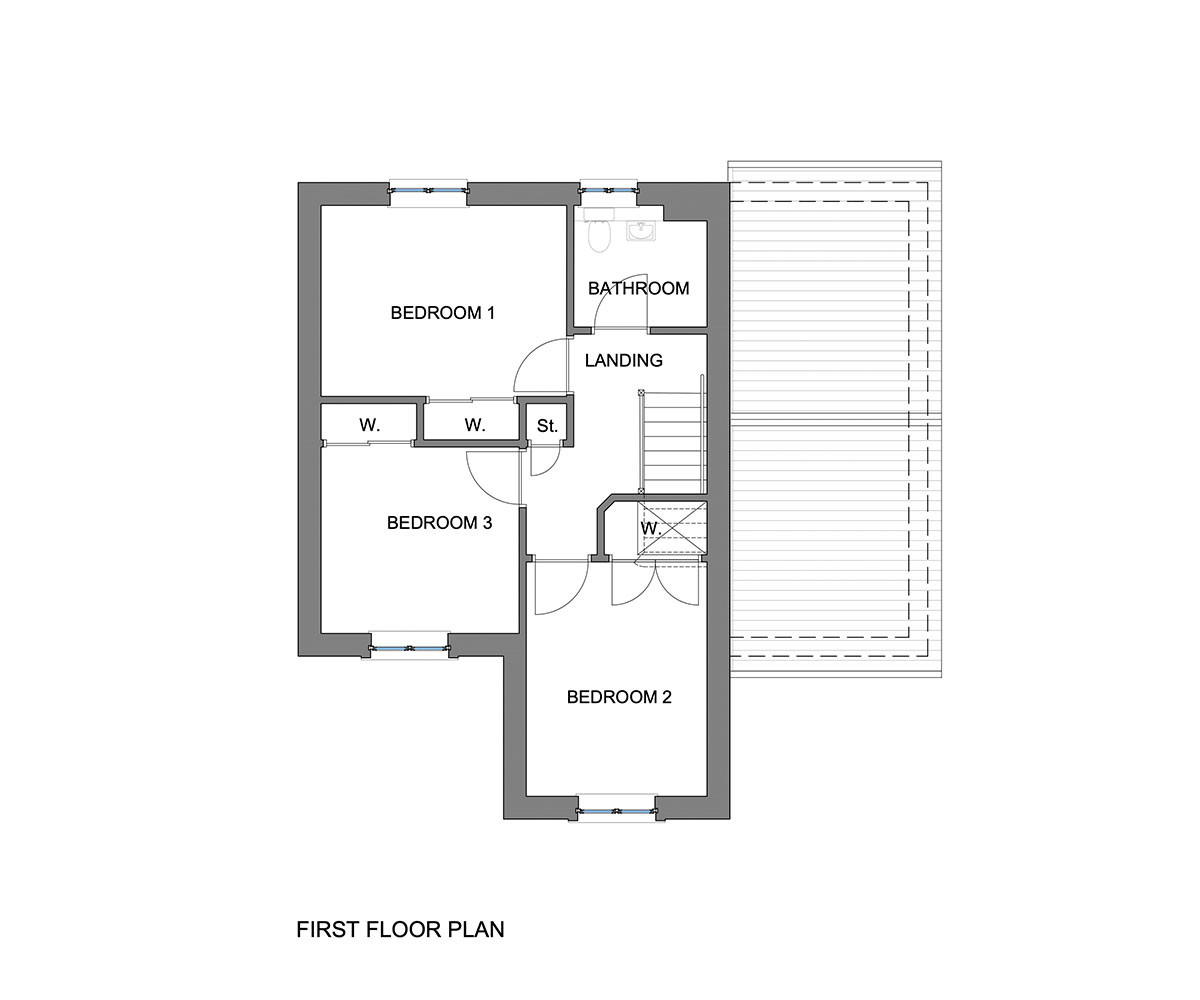
First Floor
Metric (mm)
ft
Bedroom 1
3900 x 3400
12’ 9” x 11’ 2”
Bedroom 2
3800 x 2900
12’ 6” x 9’ 6”
Bedroom 3
3200 x 3000
10’ 6” x 9’ 11”
Bathroom
2100 x 2000
6’ 11” x 6’ 7”
Site Plan
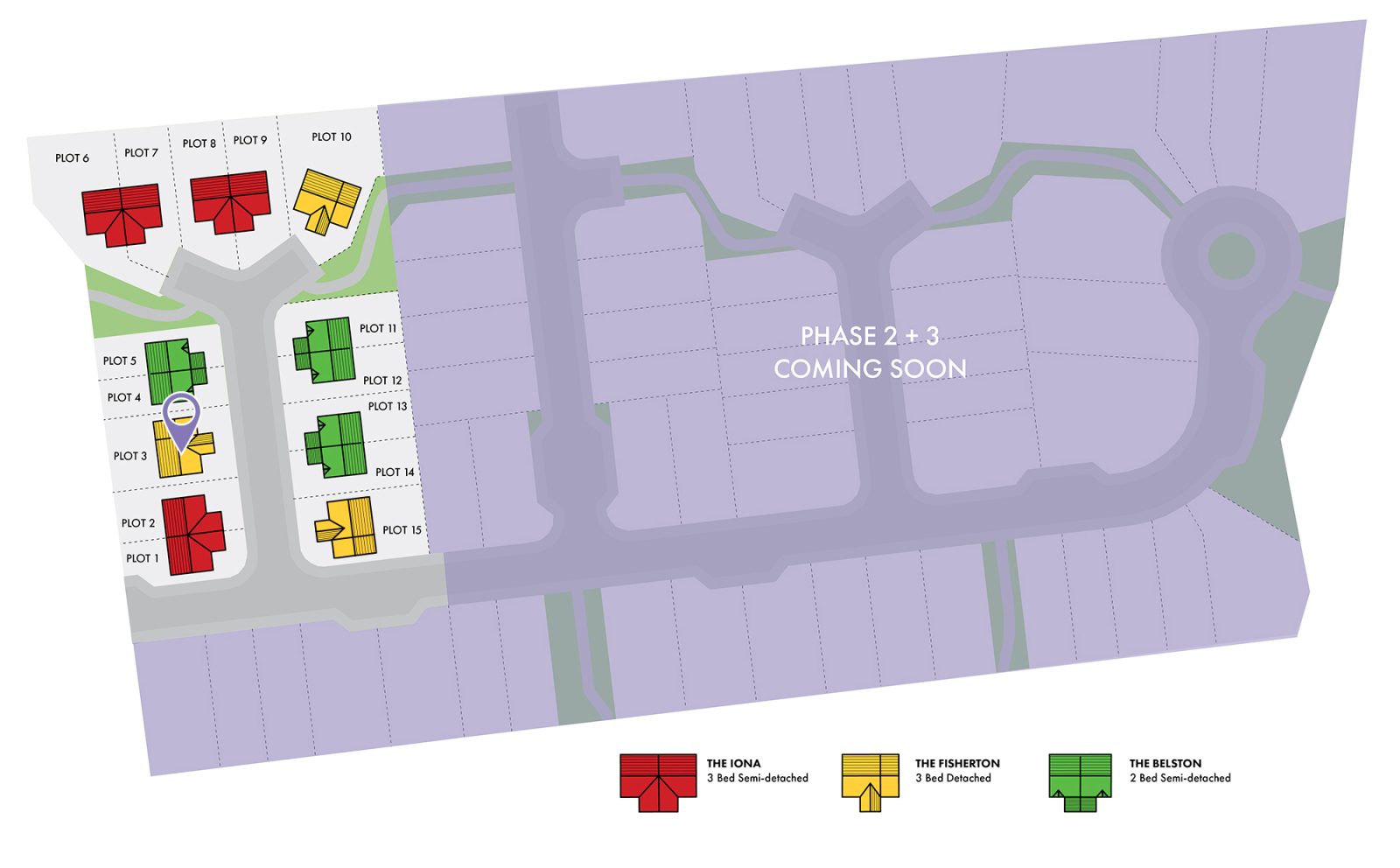
Register your interest today
Let's chat about your dream home.
Let our expert team guide you through the process.






